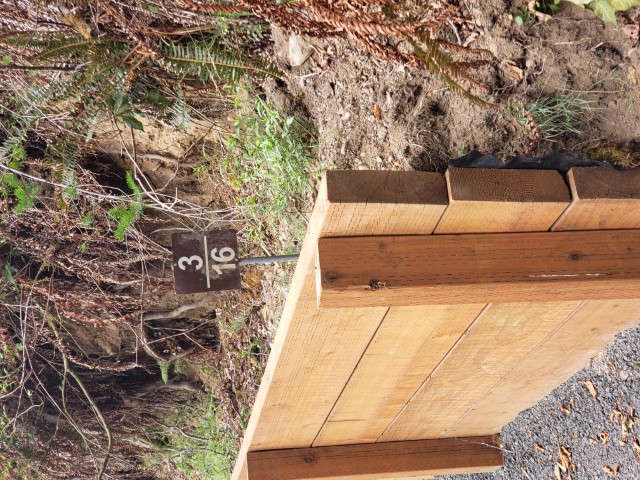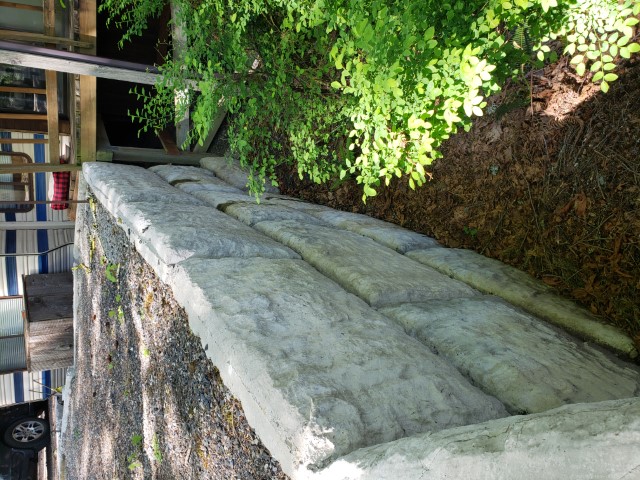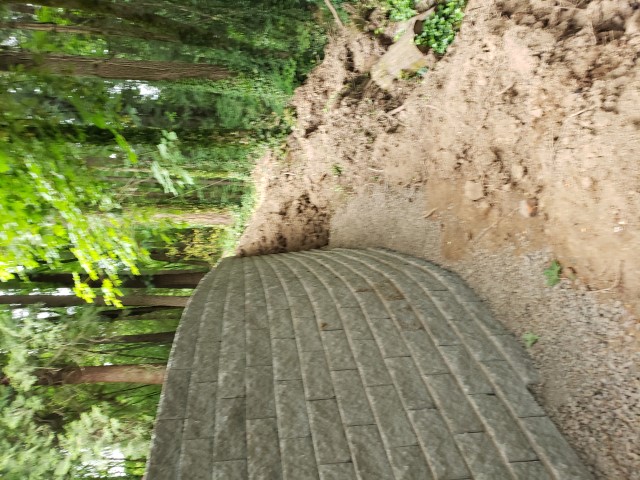Do I Need An Engineer to Design A Retaining Wall

Practically speaking, unless you are building a short retaining wall supporting level backfill, yes you will need an engineer to design your retaining wall.
Mechanics of How Retaining Walls Work
Before we can think about what type of retaining wall we might want to build, we should understand some basic soil behavior and how a retaining wall resists the forces the soil is inducing on the wall.
The purpose of a retaining wall is to support a vertical cut in soil. Left alone, any vertical cut of soil will eventually erode down to approximately its internal angle of friction. Soils engineers (also called geotechnical engineers) can determine the internal angle of friction for your soil, and once that is determined that defines the failure plane. Any soil above the failure plane will tend to slide down the failure plane and into the space the retaining wall is meant to create. The sliding of the soil above the failure plane is prevented by the retaining wall and each type of retaining wall prevents that soil from sliding in their own different way.
There are four primary ways a retaining wall can fail, and the engineer designs the retaining to resist all four failure modes. A retaining wall must be designed to hold itself together (sometimes called internal failure), a retaining all must resist overturning forces induced by the soil, a retaining wall must resist sliding forces induces by the soil, and as the retaining wall is resisting all of these forces it must not induce too much bearing pressure on the soil supporting it.
Types of Retaining Walls
For residential projects, there are five types of retaining walls that are most commonly built and used. Here are the five most common types of retaining walls, how each of them works as well as advantages and disadvantages of each.
Concrete Cantilevered Retaining Wall
A concrete cantilevered retaining wall resists the forces from the soil by the concrete wall cantilevering up from the footing. The footing is made to be large enough to have enough soil on it to have enough weight to resist the overturning and sliding forces.
For walls up to about 10 or 12 feet in height, a concrete cantilevered retaining wall is efficient. Concrete cantilevered retaining walls are very common and used both as foundation walls at basements of houses and landscape retaining walls.
Concrete Restrained Retaining Wall
Because of how it’s built, a concrete restrained retaining wall can only be used as a basement foundation wall. A concrete restrained wall resists the soil by spanning between the footing and the floor system at the top of the wall. Because of this, the connection at the top of the wall to the floor system is critically important and can be difficult to build. The advantage to a concrete restrained wall is they have smaller footings than a cantilevered wall, however a restrained wall can’t always be used. If the floor system can’t resist the loads from the top of the wall or of there is no floor at the top of the wall, such as at a long stairway, a restrained wall can’t be used in these locations.
Gravity Retaining Wall

Gravity retaining walls are often used as landscape retaining walls and several decorative blocks are sold that can be easily stacked to build a gravity retaining wall. You have probably seen a gravity retaining wall and didn’t know it. Some common brand names for gravity retaining walls are Keystone Walls, Allen Block, and more.
Along with the weight of materials used to build the gravity wall, engineers have one trick to increase the holding power of a gravity wall and it the amount of batter the wall is built with. The batter of a gravity wall is the angle which the wall “leans” back into the soil the retaining wall is supporting. When an engineer designs a gravity retaining wall, the type and size of block is specified along with the amount of batter the wall is to be built with.
Mechanically Stabilized Earth Retaining Wall
Closely related to a gravity wall is a mechanically stabilized earth (MSE) wall. When looking at a gravity wall or an MSE wall, it may be very difficult to tell one from the other, as the face of the walls are often the same blocks.
Post and Timber Retaining Wall
Post and timber retaining walls are constructed of pressure treated posts embedded into augured footings which are filled with concrete, timber lagging is then placed behind the posts and the wall is backfilled. Post and timber retaining walls are generally good for wall heights up to about 5 or 6 feet maximum. Any taller than 6 feet, you will want to start thinking about a different wall type as wood is generally not strong enough to be able to support the forces that will be delivered to the wall.
Factors to Consider When Deciding Which Type of Retaining Wall to Build
There are four primary factors to consider when deciding which type of retaining wall is most appropriate to build in any situation. Functionality, constructability, aesthetics, and cost all need to be considered when selecting the type of retaining wall to build.
Functionality of Retaining Wall
Any retaining wall that is built needs to be able to support all the loads that will be delivered to it. If the retaining wall will also be a basement wall, then a wall type that will both retain the soil and support the house will be the most functional.
Constructability of Retaining Wall
There are many factors to consider when considering how it will be constructed. Do you have the equipment necessary, do you have the skills, how much of the existing soil will need to be excavated and how much will the backfill be compacted, if necessary? Before you begin constructing a retaining wall, you need to have good answers to these questions to make a wall that is both effective and will perform well over the long term.
Aesthetics of a Retaining Wall
Cost of Retaining Wall

